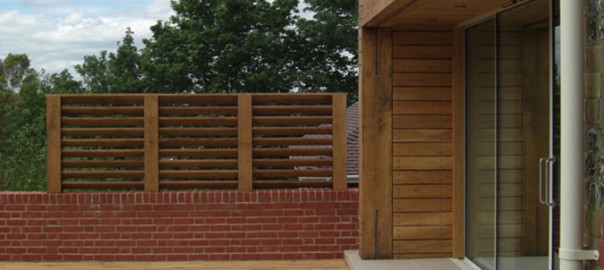News story 3
The first phase of this project consisted of an extension and a complete refurbishment of a substantial Edwardian property. Our client’s initial brief included a requirement for an open plan family living area with links to a contemporary garden room extension. The extension provides a sizeable garden/family room which links to a new external terrace creating a large inside/outside entertaining space overlooking the city of Winchester and the property’s sizeable garden.
The second phase of this project consists of a two storey extension with accommodation serving as a gym and studio and creation of an entrance courtyard with associated landscaping. Located to the north of the plot the gym area is a subterranean room cut into the chalk hill slope to minimise its impact in the conservation area. The studio floats as a mezzanine form above.

