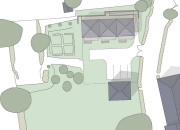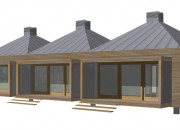New Build
Dean Lane
Replacement dwelling on a large plot on leafy Dean Lane in Winchester.
Our role was taken from initial concept through to detail design including planning and building regulation submissions with a partial role on site. Liaison with the Local Authority planning department, all consultants and the main contractor to achieve our client’s desired goal.
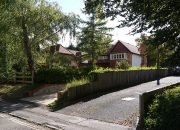
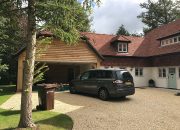
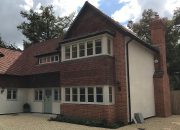
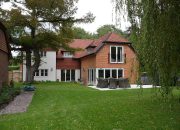
Newton House
This project consists of a new build Arts and Crafts manor house inspired by Lutyens along with ancillary barn accommodation totalling 12,000 sq.ft. The barn encompasses an indoor swimming pool, gymnasium, office, staff accommodation and garages.
The barn is constructed of composite timber panel timber (off-site construction) with a glue lam structure providing and open vaulted setting for the swimming pool. The main pitched roof and void accommodates bats, proposals for which had to be agreed with Natural England.
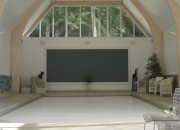
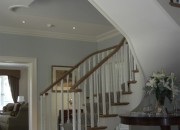
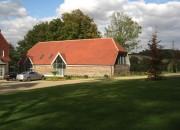
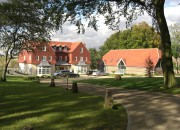
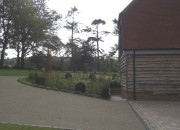
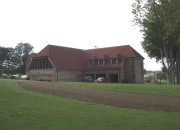
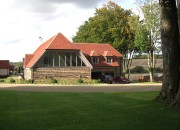
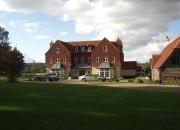
Saxley Farm
Commission to design a replacement farmhouse and associated annexe / garage in a rural location. The new building draws character from traditional georgian farmhouse design using a palate of local vernacular materials. The existing dwelling provides an extensive bat habitat in the roof space which has been re-incorporated into the new house in accordance with the requirements of Natural England.
Our role was taken from initial concept through to detail design including planning and building regulation submissions with a partial role on site. Liaison with all consultants and the main contractor to achieve our client’s desired goal.
Contract value: Undisclosed
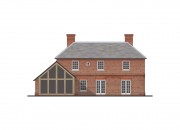
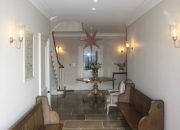
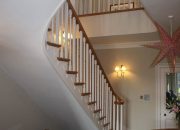

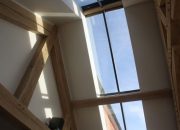
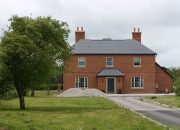

57 Coach Road
Commission to design a 3,500 sq. ft replacement dwelling in close proximity to the historic village of Hamble Le Rice.
The proposal provides a modern dwelling of modular design with cantilevered projections, recesses and interchanges between floor levels. Proposed materials and the window openings and proportions are cleverly employed to break up the mass of the building and to give a more horizontal emphasis so that it does not appear overpowering in terms of massing in its setting. The articulation of the design allows for an interesting and attractive dwelling where the eye is not drawn to one single element but is led to read all elements as one cohesive design. The design will achieve level 4 of the Code for Sustainable Homes and employs the use of a ground source heat pump to provide space heating and solar PV to provide electricity.
Our role was taken from initial concept through to detail design including planning and building regulation submissions with a partial role on site. Liaison with the Local Authority planning department, all consultants and the main contractor to achieve our client’s desired goal.
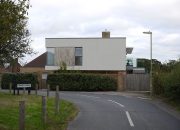
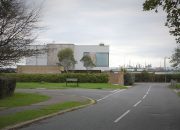
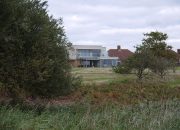
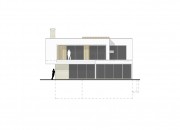
Highwood
We were appointed as executive architects by our client on this 11,000 sq.ft. new dwelling overlooking the Thames. As well as providing construction information and site services our client’s brief was to make extensive changes to an existing approved scheme. This work included a complete re-design internally creating a more fluid configuration and a number of external alterations which included elevational proportions/design and the extent of accommodation at first floor roof level.
This project employs the use of ground source heat pumps and extensive green roof systems the later assisting with surface water drainage as well as softening the impact of the building in its woodland setting. The lower ground floor accommodation includes an expansive living area, a gymnasium with sprung floor, indoor pool, undercroft parking and staff accommodation. This is served by a substantial external terrace with links to the garden and private woodland walks.
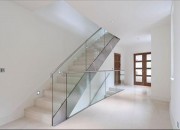
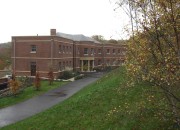
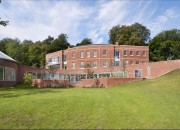
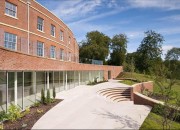
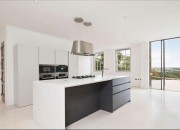
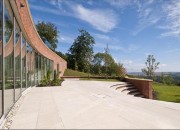
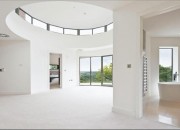
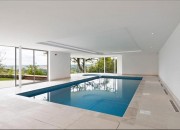
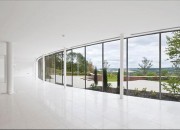
Mill House
Set in the historic village of Wherwell which is highly regarded as the birth place of modern fishing, our brief is to provide holiday accommodation for fishermen which replace an existing carpenter’s workshop. The building form adopts elements from traditional fishing huts and barns. The existing Granary and Workshop sit on staddle stones a design solution maintained in the proposals albeit with concrete encased pile foundations.
Sustainability is integral to proposals and the use of air source heat pumps will provide each unit with heating and hot water along with cooling in summer. Solar powered wind catchers will be incorporated on each roof providing natural ventilation as well as natural extract ventilation. Conical roof pitches maximise rainwater collection and could provide 50% of each unit’s water usage. The system will service WC’s, washing machines and garden taps.
